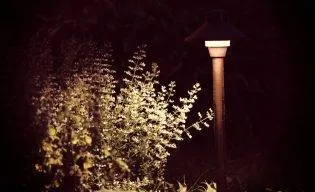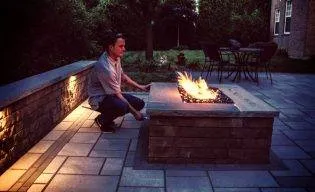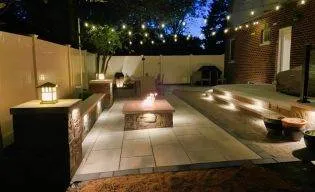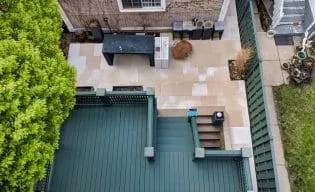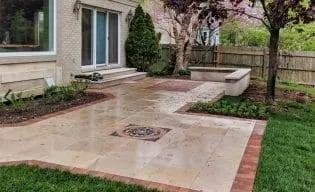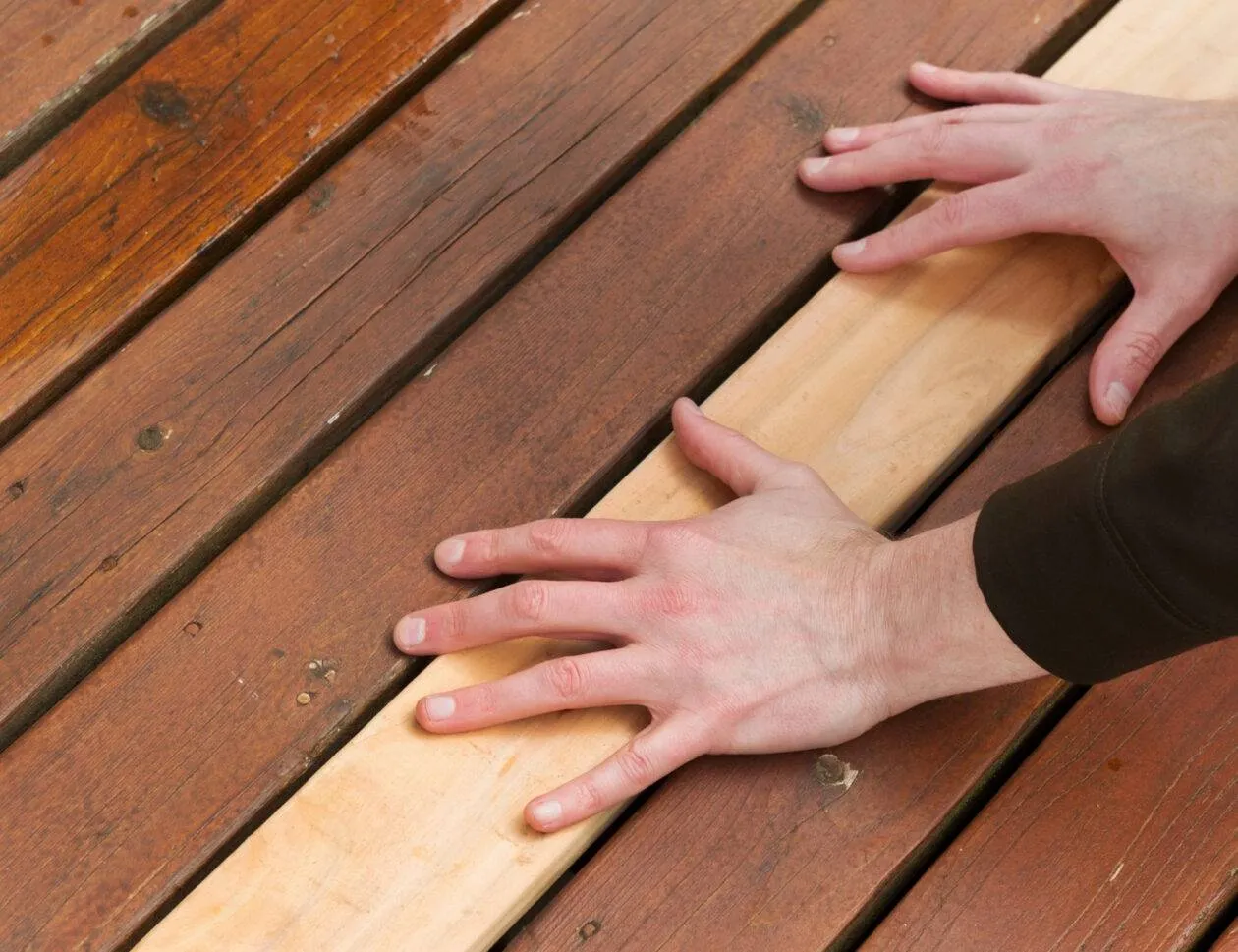Imagine the Possibilities: Planning, Design, Construction & Maintenance Services
Get Started
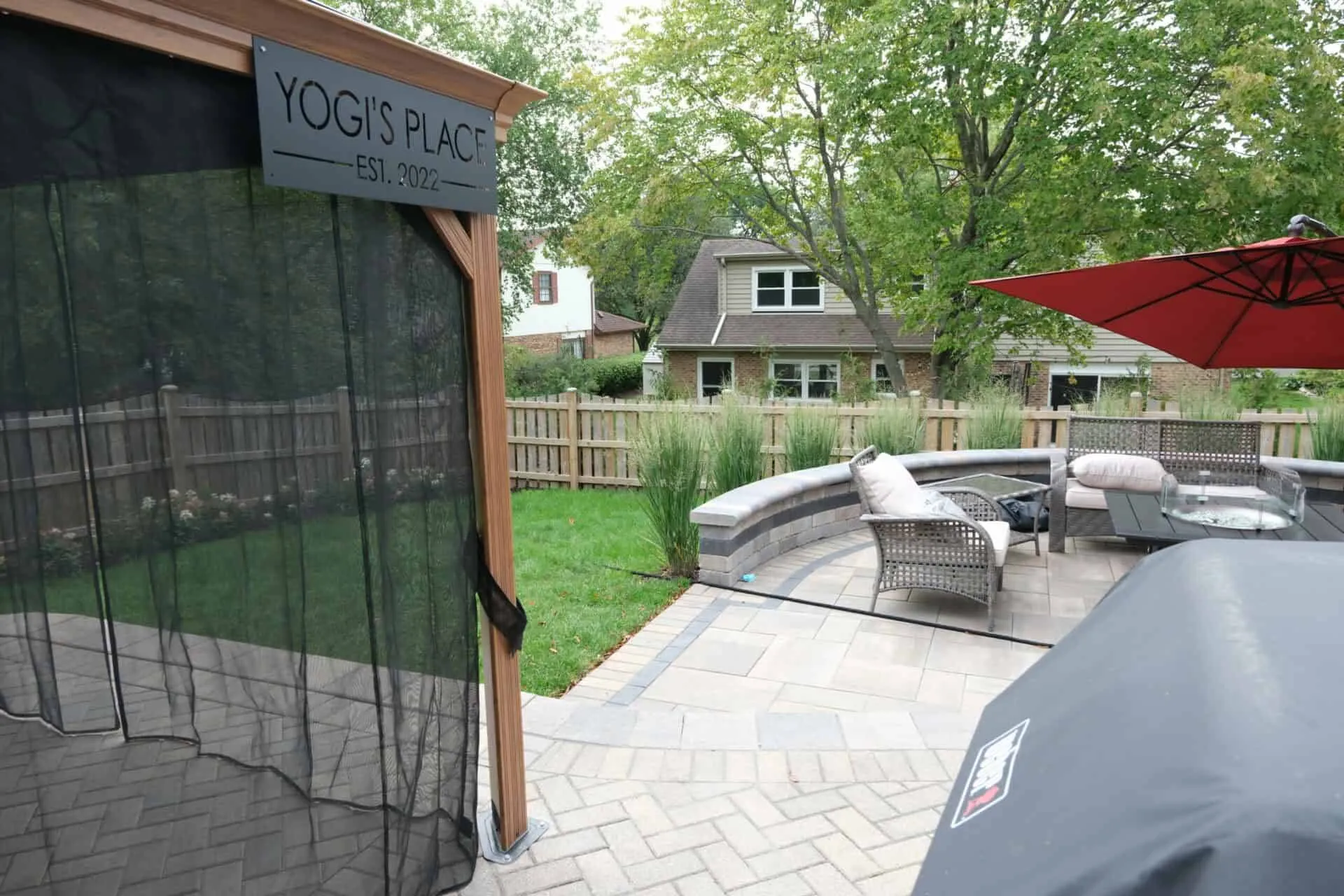
Building a gazebo in Chicago means working with contractors who understand the region's brutal winters, humid summers, and those famous winds that'll test any outdoor structure. Wave Outdoors Landscape + Design specializes in custom gazebo construction that actually holds up to Chicagoland's weather while transforming your backyard into a functional outdoor retreat. Whether you're planning an intimate octagonal design or a spacious pavilion for entertaining, professional builders ensure your outdoor shelter complements your property, meets local codes, and withstands everything Chicago's climate throws at it.
Custom Gazebo Design Process
The design process begins with understanding how you'll actually use your outdoor space. Some homeowners envision quiet morning coffee spots where they can watch the sunrise. Others plan entertainment hubs for gatherings of twenty or more friends and family. These different goals shape everything from size and placement to electrical requirements and seating configurations.
Local outdoor designers will assess your property's unique characteristics during the initial consultation. Soil conditions, drainage patterns, sun exposure, and sight lines all influence where and how your outdoor shelter should be built. A sloped yard requires different foundation approaches than level terrain. Properties with mature trees offer natural shade integration opportunities that open lots simply don't provide.
Wave Outdoors uses 3D visualization technology to transform abstract concepts into tangible previews you can actually see. You'll understand how different roof styles affect the overall aesthetic, how material choices alter the pavilion's character, and how lighting options create ambiance after dark. This visualization process allows refinements before construction begins, so the final result matches your expectations rather than leaving you with buyer's remorse.
Architectural Styles for Chicagoland Properties
Victorian designs feature ornate details, steep roofs, and decorative trim work that complements historic homes throughout Chicago's established neighborhoods. If you've got a century-old home with character, these outdoor shelters incorporate intricate balusters, elaborate finials, and multi-tiered roofing that creates visual interest from every angle.
Modern structures emphasize clean lines and minimalist profiles. Contemporary designs often incorporate innovative materials like powder-coated aluminum or composite decking, creating sleek outdoor spaces that pair well with urban architecture. These styles focus on form and proportion rather than decorative elements—less is more here.
Rustic designs blend naturally with wooded properties common in Chicago's western suburbs. Exposed beams, natural wood finishes, and stone elements create organic pavilions that feel like they've always been part of your landscape. Weathered finishes and rough-hewn timber contribute to that timeless aesthetic that actually looks better as it ages.
Comparing Gazebos and Pavilions
The distinction between these outdoor shelters affects functionality more than most homeowners realize. Traditional octagonal designs typically feature partial enclosure, creating intimate settings ideal for small gatherings. Raised floors, built-in railings, and bench seating define the space while maintaining an open feel. These structures focus on relaxation and smaller social occasions, offering a cozy retreat within the landscape.
Pavilions offer rectangular or square footprints with completely open sides. This layout accommodates larger groups and facilitates various activities from outdoor dining to children's play areas. The open design provides unobstructed views and better air circulation during humid Chicago summers. Without enclosed sides or raised flooring, these shelters typically sit at ground level and offer maximum versatility for different events and gatherings.
Your choice depends on intended use, available space, and desired atmosphere. Consider your typical group sizes, whether you prefer intimate settings or open entertainment areas, how much enclosure you want, and how the outdoor shelter should complement your home's existing architecture. Budget considerations also play a role, as size and complexity affect overall investment. Spaces meant primarily for quiet relaxation benefit from the enclosed, intimate character of traditional octagonal designs. Entertainment-focused areas often work better with the open versatility of rectangular pavilions. Some properties accommodate hybrid designs that incorporate elements of both approaches.
Material Selection for Midwest Weather

Material choices directly impact longevity and maintenance requirements in Chicago's climate. The three main options each offer distinct advantages:
- Wood provides natural beauty and complete customization. Cedar and pressure-treated lumber resist rot better than standard pine, though all wood requires regular staining or sealing to withstand moisture, temperature swings, and UV exposure. The tradeoff for that classic aesthetic is ongoing maintenance every few years.
- Vinyl delivers durability with minimal upkeep. Modern vinyl materials resist fading, cracking, and insect damage while offering clean aesthetics. You're somewhat limited on color choices compared to wood, though quality manufacturers now provide various tones beyond basic white. If low maintenance tops your priority list, vinyl probably makes sense.
- Metal gazebos bring strength and contemporary appearance to your property. Powder-coated aluminum resists rust better than steel while maintaining structural integrity through Chicago winters. Metal frames paired with other roofing materials create hybrid designs that balance modern aesthetics with traditional warmth.
Specialized Designs for Specific Uses
Hot tub enclosures require careful planning around moisture management, access clearances, and privacy. Water-resistant materials, adequate ventilation, and strategic screening create spa-like retreats that function year-round. You'll want to nail down the electrical planning early for tub operation, lighting, and potential sound systems.
Pool area shelters provide shade, changing space, and storage for pool equipment and toys. Water-resistant finishes, non-slip flooring materials, and adequate drainage prevent moisture damage while creating functional poolside destinations. These designs often incorporate open sides so you can keep an eye on swimmers while maintaining airflow.
Fire pit integration creates gathering spots for those cool Chicago evenings when you're not quite ready to head inside. Proper clearances for heat and sparks, seating arrangements that encourage conversation, and adequate ventilation ensure safety while maximizing enjoyment. Some designs include built-in firewood storage or outdoor kitchen connections that make entertaining easier.
Climate Considerations for the Windy City
Chicago's weather patterns demand specific design adaptations. Wind resistance tops the priority list, requiring aerodynamic roof shapes that reduce resistance rather than catch gusts, sturdy anchoring systems that secure pavilions to foundations without allowing movement, wind-rated materials that flex without breaking under pressure, and strategic placement within the landscape to minimize exposure to prevailing winds.
Snow load capacity matters for winter durability. Roof pitch and structural support must handle accumulated snow weight without sagging or stress. UV-resistant finishes prevent premature fading and material degradation during intense summer sun exposure.
Proper ventilation manages humidity during Chicago's muggy summer months while preventing moisture accumulation that leads to mold or wood rot. Adequate drainage around foundations prevents water pooling and ice formation during freeze-thaw cycles that characterize late winter and early spring. Wave Outdoors Landscape + Design creates outdoor shelters that withstand these dynamic weather patterns while providing year-round enjoyment.
Electrical and Lighting Integration
Electrical planning transforms gazebos from daytime spaces into evening destinations. Professional contractors can incorporate several features that extend usability and enhance atmosphere:
- Ambient lighting creates a cozy atmosphere through soft illumination from ceiling fixtures or integrated LED strips. You'll actually use your outdoor space after sunset when the lighting sets the right mood.
- Task lighting enables activities like reading or dining with focused illumination where needed. There's something satisfying about reading the morning paper in your backyard with proper lighting that doesn't strain your eyes.
- Outlet installation supports device charging, small appliances, or seasonal decorations. Strategic placement provides convenience without cluttering the visual aesthetic—you won't see unsightly extension cords running across your space.
- Smart home integration allows remote control of lighting scenes, ceiling fans, or outdoor speakers through smartphone apps or voice commands. Adjust everything from inside your house before heading out.
Licensed electricians ensure all electrical work meets local codes for outdoor installations. Proper waterproofing, GFCI protection, and appropriate wire gauges maintain safety while providing reliable power. Electrical planning happens early in the design process to integrate wiring pathways before construction begins.
Customization Options
Custom railings and balusters define the pavilion's character. Options range from traditional turned spindles to contemporary cable rail systems or decorative laser-cut metal panels. Railing height, spacing, and style align with the overall design aesthetic while meeting building code requirements.
Built-in seating maximizes usable space while providing comfortable gathering spots. Bench designs incorporate storage underneath for cushions, gardening tools, or outdoor games. Some configurations include backs and armrests for extended comfort during long conversations or quiet afternoons with a book.
Ceiling fans extend the season of comfortable use by circulating air during humid months. Fans rated for damp or wet locations withstand outdoor conditions while providing reliable operation. Heater integration pushes shoulder seasons even further, making spring and fall evenings enjoyable despite temperature drops.
Screening options keep insects at bay while maintaining views and airflow. Retractable screens offer flexibility between complete openness and full enclosure. Fixed screening works well for outdoor shelters primarily used during mosquito season, while screen doors provide convenient access while maintaining insect protection.
The 3D Design Visualization Process
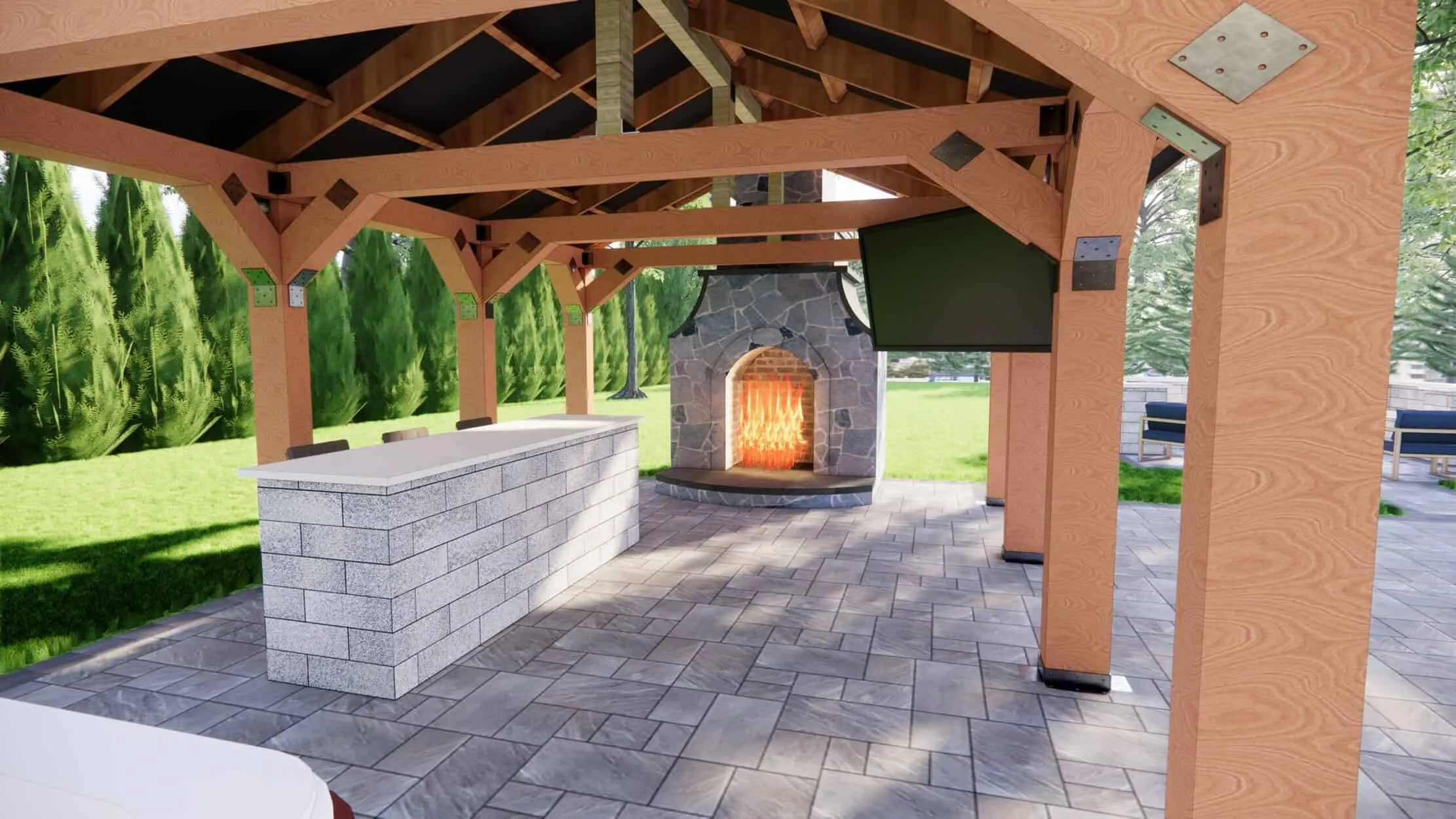
3D design visualization takes the guesswork out of major decisions. Wave Outdoors creates realistic renderings that show your proposed pavilion in different lighting conditions—morning sun, afternoon shade, evening ambiance with integrated lighting. You'll see how various material and color options look against your home's exterior and how the outdoor shelter relates to existing landscape features like mature trees, patios, or pool areas.
This technology lets you experiment with design elements before committing. Prefer a steeper roof pitch? Want to see cedar versus composite materials? Wondering if that octagonal shape works better than rectangular? You'll compare options side-by-side and make informed decisions with confidence. Chicago area clients appreciate this process because it eliminates surprises and ensures the final installation matches their vision.
Integration with Existing Landscapes
Seamless integration considers how your gazebo connects with other outdoor features already on your property. Placement affects sight lines from inside your home and flow between different outdoor zones. A pavilion positioned near your deck creates a natural transition between dining and lounging areas, while poolside installations provide shade without blocking views of swimmers.
Common integration points include:
- Decks and patios - Position gazebos to extend entertainment zones and create covered gathering spots adjacent to open dining areas
- Outdoor kitchens - Place shelters nearby to provide shaded prep space or covered dining that protects guests from weather during cookouts
- Swimming pools - Install poolside pavilions for changing areas, equipment storage, or shaded seating where you can supervise swimmers
- Fire pits - Incorporate fire features within or near gazebos to create year-round gathering spots for cool Chicago evenings
- Garden beds - Nestle structures among mature plantings to create intimate destinations that feel like natural extensions of your landscape
Color coordination between your outdoor shelter and home exterior creates cohesive aesthetics. Match trim colors to your deck railings, use complementary roofing materials that echo your main structure, or coordinate stain tones across all wooden elements. Landscaping around the perimeter softens hard transitions between the gazebo, existing hardscaping, and planted areas.
Pathway design connects your pavilion to decks, outdoor kitchens, pool equipment areas, and home entries. Material choices for walkways should complement both the shelter and existing paver patios or stone work. Lighting along pathways provides safety while extending usability of all your outdoor spaces into evening hours.
Navigating Local Building Requirements
Building codes vary across Chicagoland municipalities, and you'll need to navigate these regulations before starting construction. Setback requirements dictate minimum distances from property lines, which affects where you can place your outdoor shelter. Height restrictions prevent pavilions from overshadowing neighboring properties or violating local ordinances.
Electrical code compliance ensures safe installation of lighting, outlets, and other powered features. Licensed contractors familiar with local requirements handle permit applications, inspections, and code adherence—this expertise prevents delays and ensures your gazebo meets all legal requirements.
Some neighborhoods have additional restrictions through homeowners associations or historic district guidelines. Early research into these requirements prevents design changes late in the planning process when they're expensive and frustrating. Experienced local contractors navigate these layers of regulation routinely, so you don't have to become an expert in municipal code.
Site Preparation and Construction Process
Proper site preparation starts with grading to ensure drainage flows away from the outdoor shelter and surrounding areas. Level bases prevent structural stress and water accumulation. Soil compaction creates stable foundations that won't settle unevenly over time.
Construction follows a systematic process from foundation installation through final finishing. Structural framing establishes the basic shape and support system. Roofing installation protects the pavilion from weather while defining its visual character. Finishing work includes railings, trim, and any custom elements that complete your design.
Quality construction incorporates weather-resistant fasteners, reinforced joints, and proper load distribution. These details prevent future problems while ensuring your gazebo withstands Chicago's weather extremes. Attention to flashing, caulking, and other weatherproofing measures protects vulnerable areas from moisture infiltration—and trust us, Chicago throws plenty of moisture at outdoor structures.
Finishing Treatments for Longevity
Weather-resistant stains penetrate wood surfaces to provide protection while enhancing natural grain patterns. Multiple coats build lasting defense against moisture, UV rays, and temperature fluctuations. Stain colors range from natural tones that let the wood shine through to bolder hues that make design statements.
Paint provides complete color customization and durable surface protection. Quality exterior paints formulated for wood or metal substrates resist fading, chipping, and moisture damage. Proper surface preparation ensures paint adhesion that lasts for years—skip this step and you'll be repainting sooner than you'd like.
Protective sealants guard against moisture penetration and UV damage regardless of whether you choose stain or paint. Clear sealers maintain natural wood appearance while providing weather protection. These treatments require periodic reapplication based on exposure levels and product specifications, typically every few years depending on how much sun and weather your pavilion takes.
Maintenance Requirements by Material
Wood gazebos need regular inspection for signs of moisture damage, insect activity, or finish deterioration. Annual cleaning removes dirt and mildew before they cause real problems. Restaining or resealing every few years maintains protection and appearance. Catching minor issues early prevents expensive repairs later—that small crack won't stay small for long.
Vinyl requires minimal maintenance beyond periodic washing with mild detergent and water. Check fasteners and connections annually to make sure everything stays secure. Inspect for cracks or damage after severe weather events, though quality vinyl withstands most conditions without issues.
Metal gazebos benefit from annual inspection of protective coatings. Touch up any areas where powder coating has chipped to prevent rust formation. Clean metal surfaces to remove dirt buildup that traps moisture. Properly maintained metal pavilions last decades with minimal intervention—probably the lowest maintenance option if you hate yard work.
Adding Value to Your Property
Well-designed outdoor structures increase property value by expanding functional living space, enhancing overall landscape aesthetics, providing versatile entertainment areas, and offering measurable return on investment. Real estate professionals know that outdoor amenities appeal to buyers, particularly in markets where outdoor living matters. The financial return varies based on design quality, materials used, and how well the pavilion integrates with your overall property—a gorgeous gazebo that looks like an afterthought won't deliver the same ROI as one that seems like it was always meant to be there.
Beyond financial considerations, these outdoor shelters enhance your daily life quality. They create destinations for relaxation, gathering spots for entertaining, and focal points that improve your overall landscape aesthetics. The value of comfortable outdoor living space extends beyond mere dollars—there's something priceless about having your own outdoor retreat.
Selecting Professional Gazebo Contractors
Local knowledge matters when building outdoor structures in Chicagoland. Contractors familiar with regional climate challenges, local building codes, and municipal permitting processes streamline projects while ensuring code compliance. Experience with area soil conditions, weather patterns, and architectural styles translates to better design recommendations and fewer surprises during construction.
Comprehensive service offerings eliminate the need to coordinate multiple contractors. Design-build firms handle everything from initial consultation through final landscaping, maintaining consistent quality and clear communication throughout. This integrated approach prevents the gaps and delays that sometimes occur when multiple parties share responsibility.
Quality materials suited to local conditions ensure long-term performance. Professional builders source weather-appropriate lumber, durable fasteners, and reliable electrical components from established suppliers. Material quality directly affects longevity and maintenance requirements over the outdoor shelter's lifespan.
Project management expertise keeps construction on schedule and within budget. Experienced contractors anticipate potential issues, coordinate subcontractors efficiently, and communicate clearly about progress and any needed adjustments. This professional approach makes the construction process smooth rather than stressful, allowing you to enjoy the transformation rather than worry about logistics.
Client satisfaction reflects contractor commitment to quality and service. Reviews from past clients provide insight into communication style, problem-solving ability, and attention to detail. References allow conversations about specific aspects of the contractor's performance and the long-term results they deliver.
Wave Outdoors Landscape + Design brings these qualities to every project throughout the greater Chicago region. The team's understanding of local architectural styles and landscape challenges creates pavilions that enhance Chicagoland properties while withstanding regional weather patterns. From initial design concepts to final installation, professional contractors transform outdoor living visions into functional realities that families enjoy for years.
Tips & Tricks
- Last-Minute Deck Repairs Before Winter: What Can’t Wait Until Spring
- Chicago Roof Deck Builder: Designing & Installing Rooftop Decks
- Top 5 Deck Materials for Durability and Aesthetics
- The Ultimate Guide to Small Backyard Designs: Maximizing Space in Chicago’s Suburbs
- Creating Privacy in Your Chicago Outdoor Spaces
- Backyard Design: Creating Your Personal Outdoor Paradise
- Spring Landscaping
- Landscape Architecture

